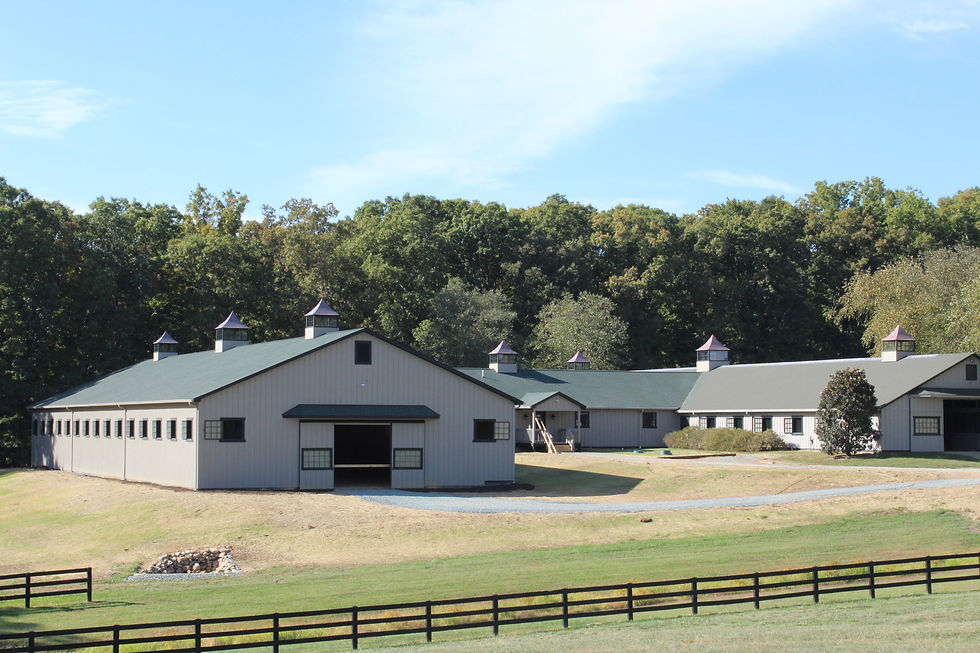top of page
EQUESTRIAN

36'x72'x12' with 12'x72' lean to



36x36x12 with two lean to


6 Stall Barn with hardie board siding

IMG_1015

36x48x12
Three stall horse barn with tack room, half bath, and loft.

36x36x12
3 Stall Horse Barn with loft


60x180x16 Indoor
Inside the Indoor Arena 6' Tall Tongue and Groove Kick Wall, High Bay LED Lighting

60x180x16 Arena
Center Isle of Breezeway to Indoor Arena from Existing 24 Stall Barn



30x30x12





36x36x12

36x36x12 Horse Barn
Wash stall lined with 3/4" plywood and metal

Rubber paver center isle, swing down grill, stall doors centered, auto waterers, tongue and groove ceiling, all wood stained

7a88db_ace3a28aa79648a4ab9f90495bb3df2a.

36x48x12 Horse Barn
4 Stall horse barn, stone wainscoting and tapered wood wrap on posts with stone base, stained covered deck, 2-4' cupolas
A STRONG FOUNDATION. A STRONG REPUTATION. VIRGINIA BARN.
bottom of page
